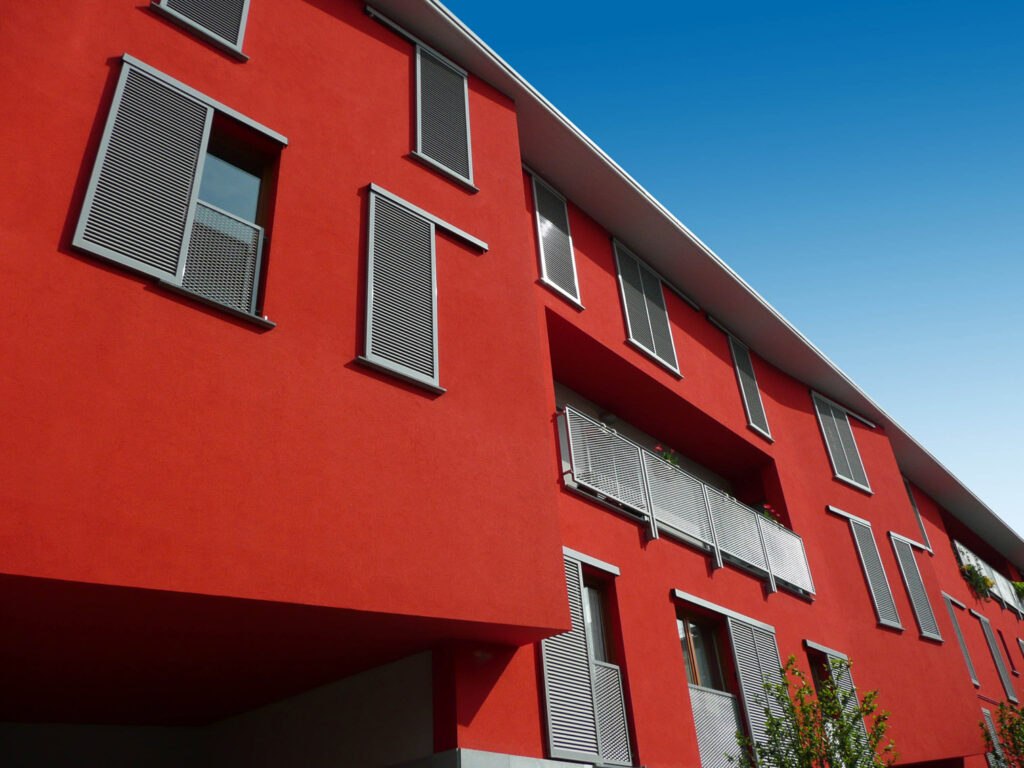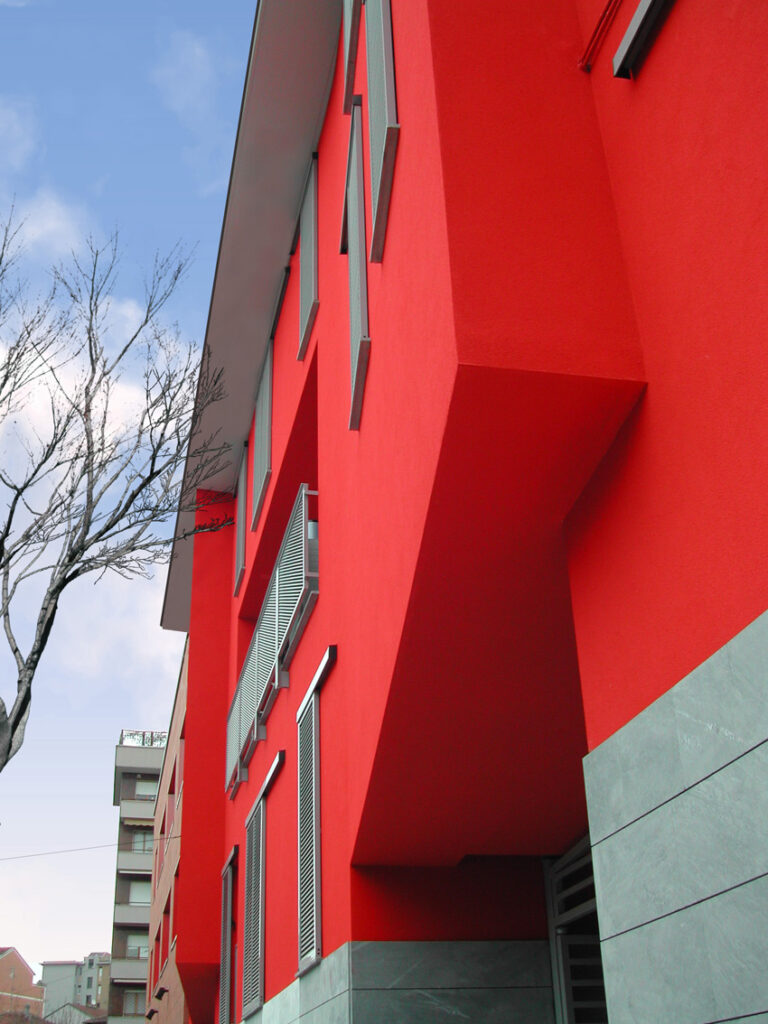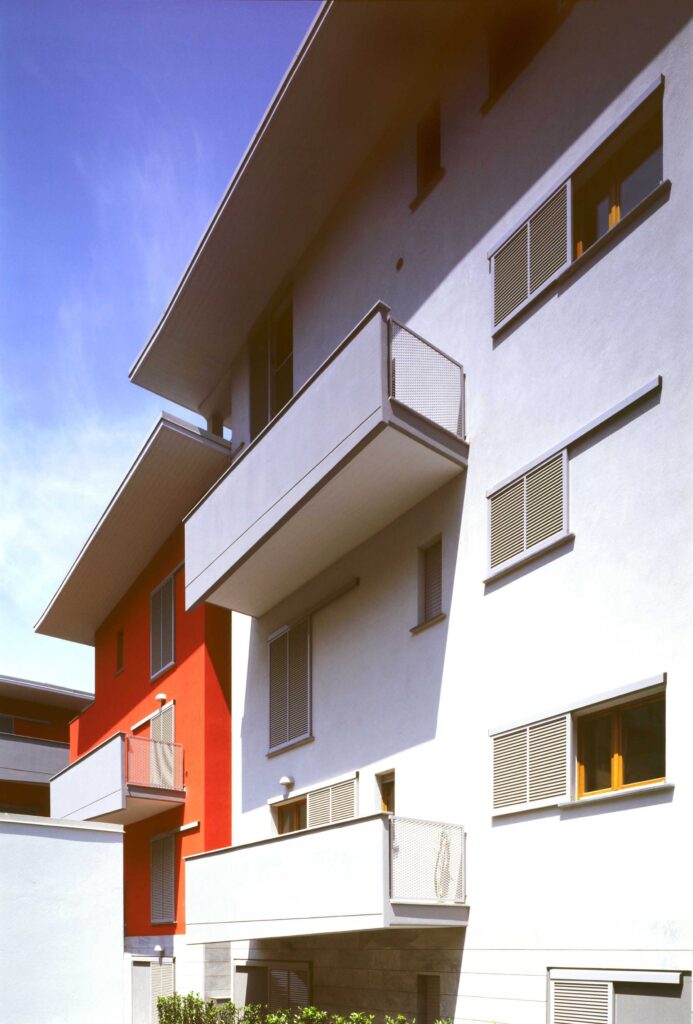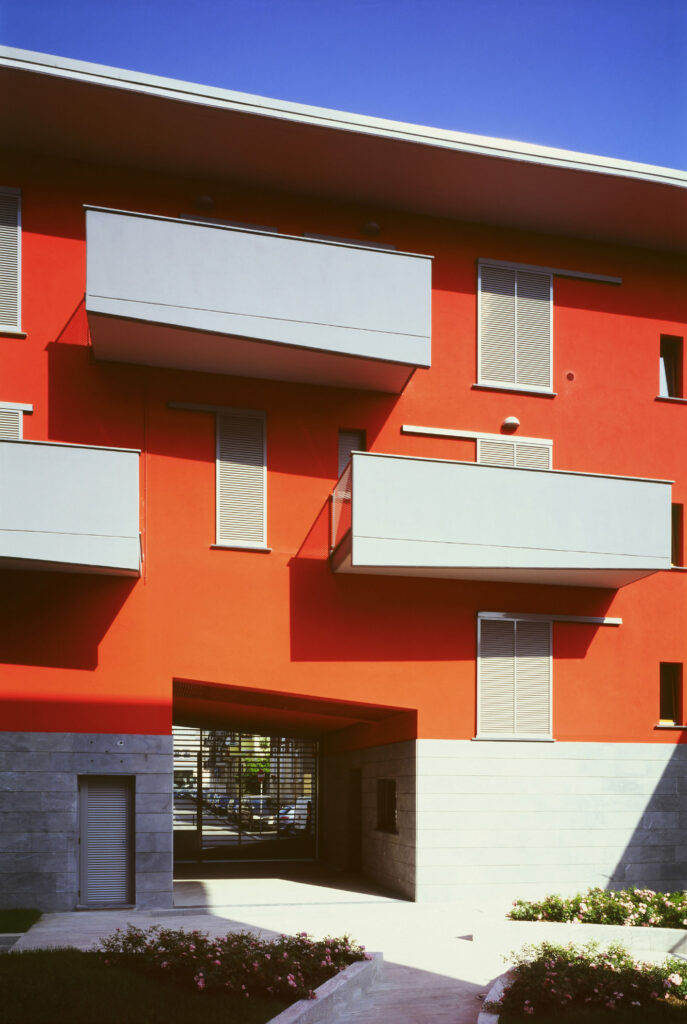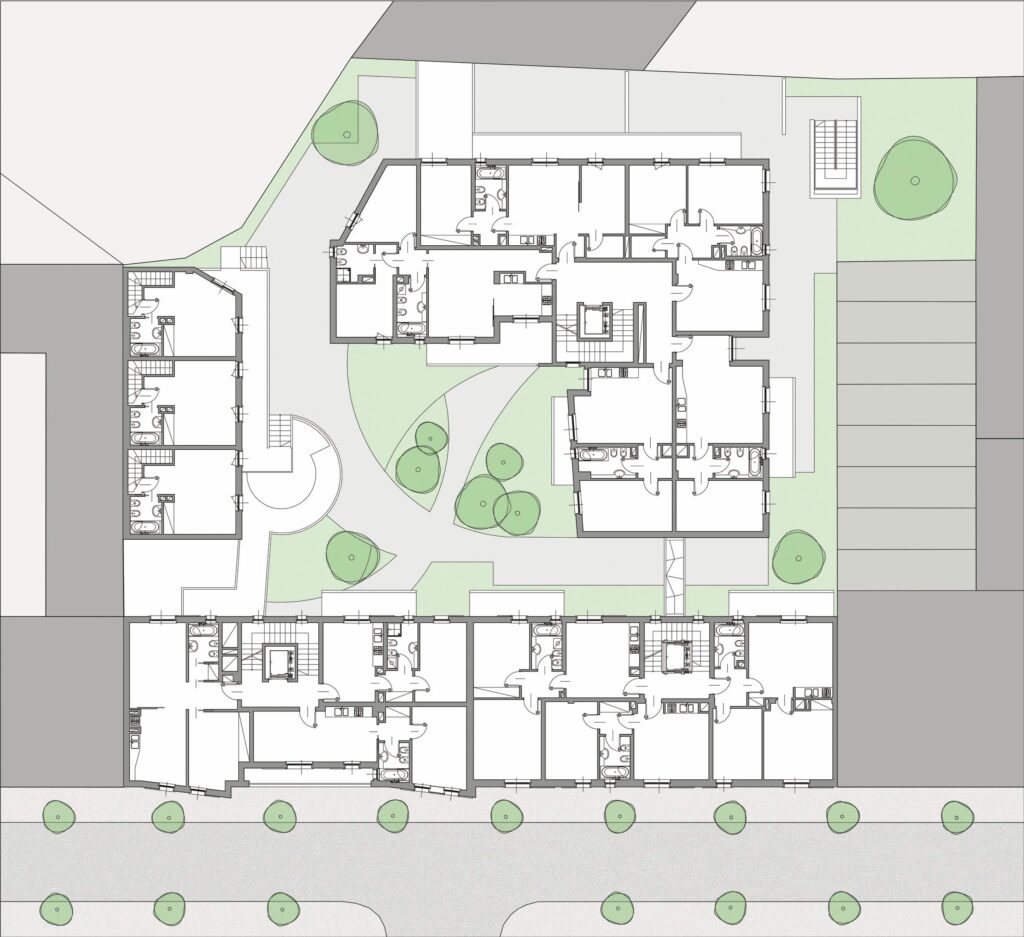figino 12 milan
This building complex, located in a densely populated district in north Milan, is an urban infill project aimed at recovering the last industrial area within a predomi-nantly residential neighbourhood After demolishing the existing low industrial buildings we decided to rebuild the lot by designing various connected buildings. The result is an original reinterpretation of a classic Milanese courtyard scheme, with buildings of different heights but with a common view of the courtyard and with side penetrations of the volumes.
The design intent was to recreate the traditional activity of Milanese inhabitants who frequently lived around courtyards. The buildings have been designed with a precise articulation of the volumes and overhangs, so as not to disadvantage any housing unit with regard to views and allowing for shading in summer and direct sunlight in winter in most of the internal rooms. We succeeded in providing thermal comfort through the use of solar panels and natural ventilation. The typical housing unit consists of a Living Room Kitchen with one or two bedrooms, expandable horizontally up to three bedrooms and, in several cases, even vertically. As an alternative there are duplex homes with the living area below thesleeping area.
