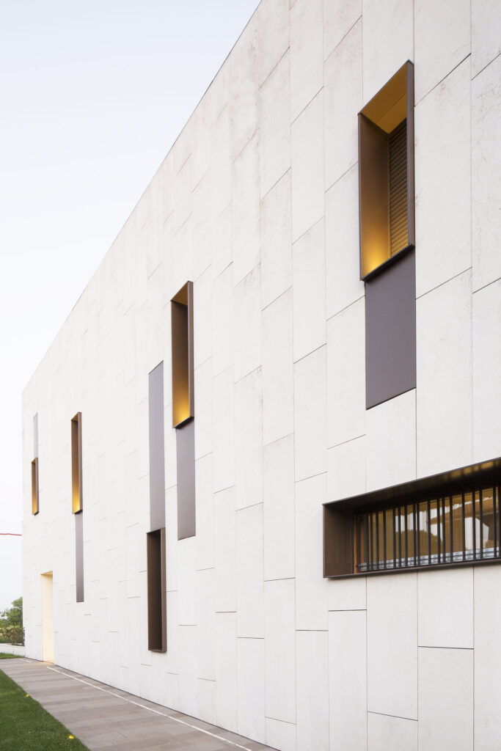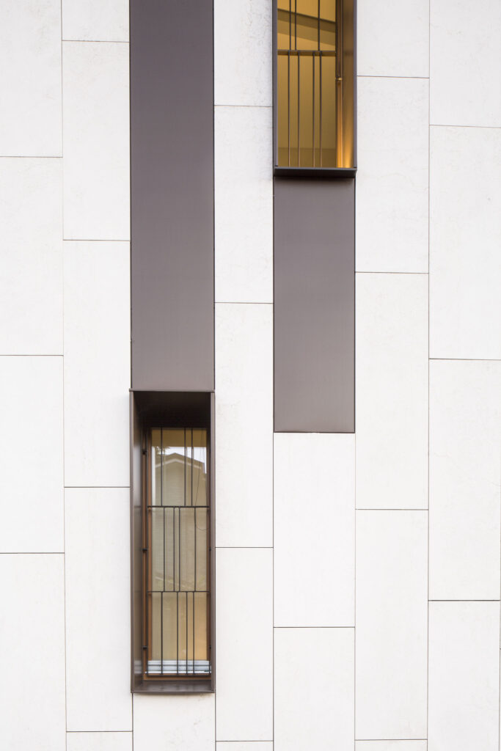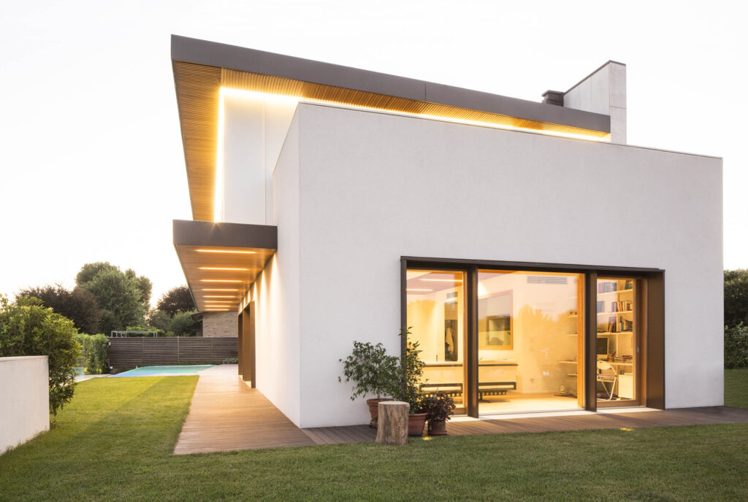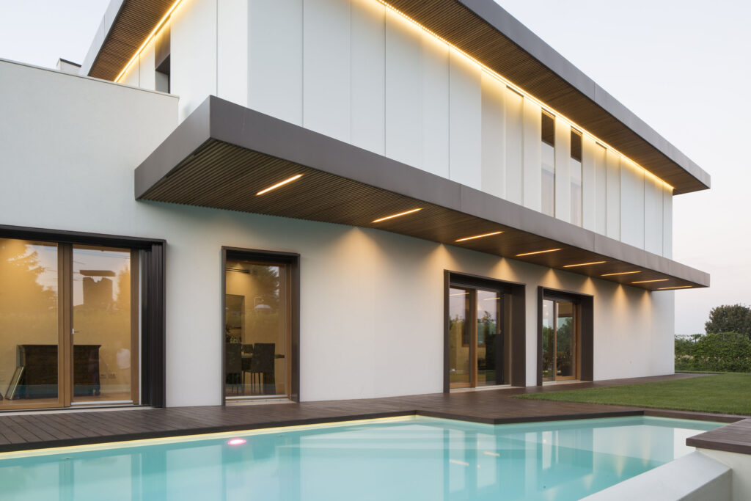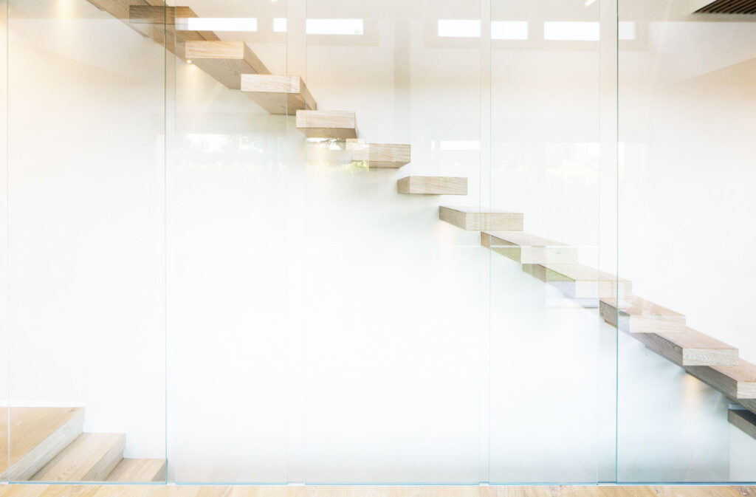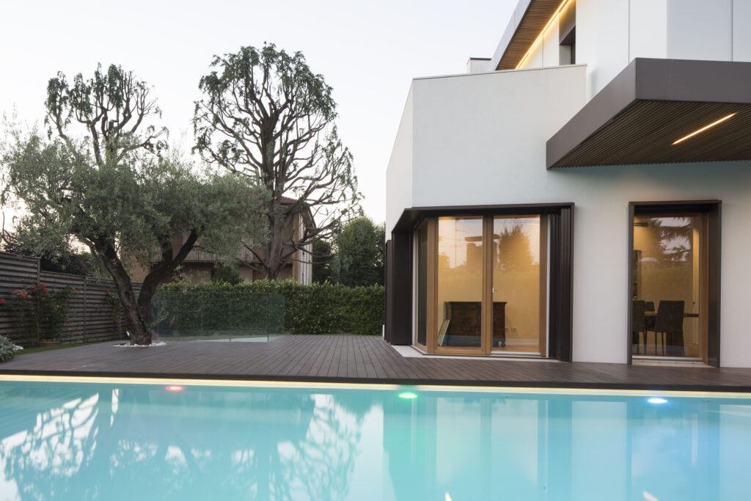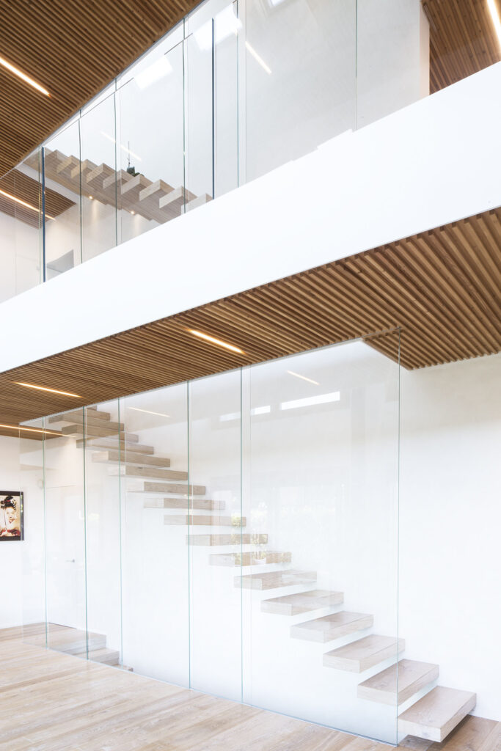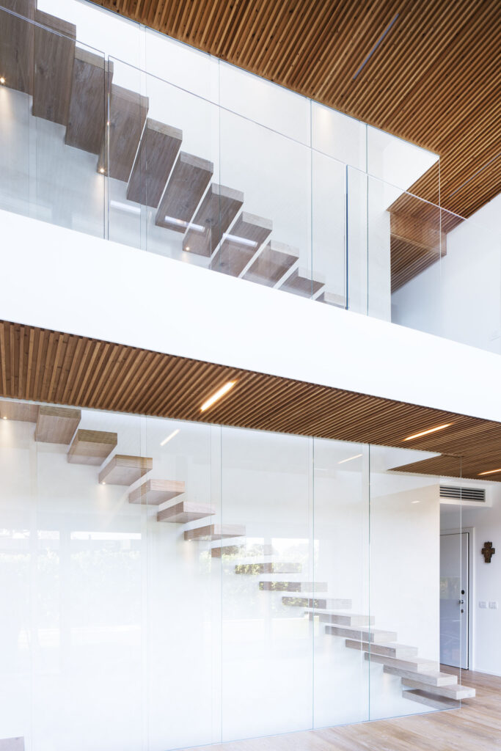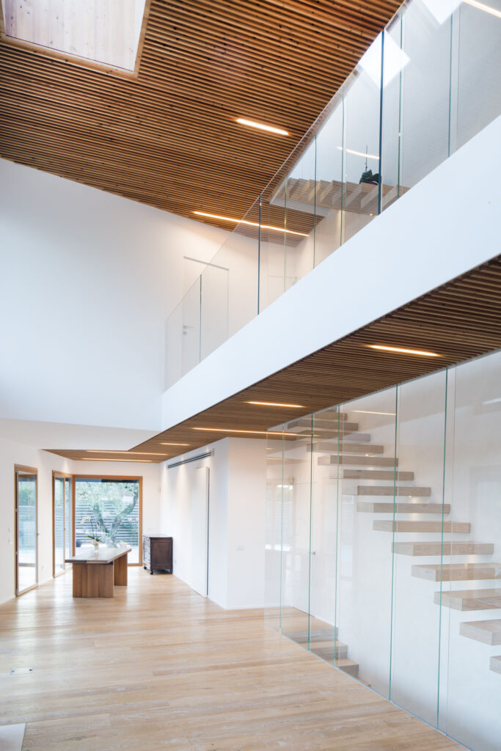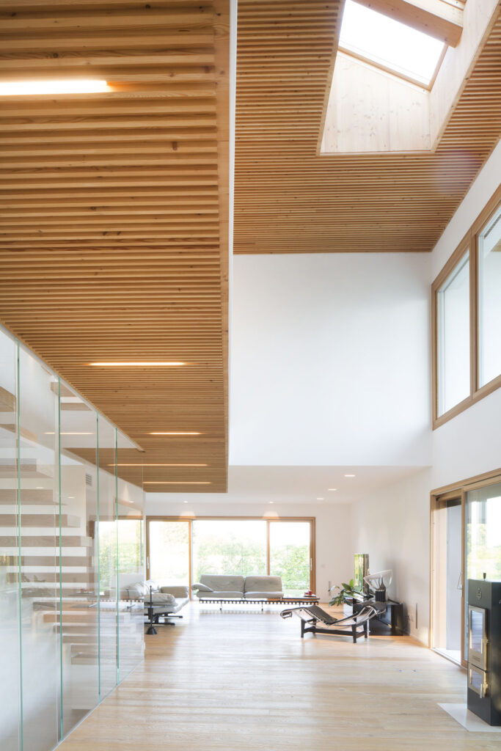villa leeh como
The experimental project, built in a flat area halfway between Milan and Como, was designed to meet the highest standards of sustainability and biocompatibility, with considerable attention to the study of bio-climatic aspects, plant-engineering and to reduction of energy losses of the building envelope. The volume of the building has a larger extension on the East-West axis to favour the southern exposure. The South façade is composed of a predominance of transparent parts in order to use the solar gain inside the building. The others parts of façade are cladded with back-painted panels in recycled fiberglass.
The north façade, cladded with a botticino marble layer on a steel-wood structure, is mainly opaque and strongly insulated in order to limit energy losses. The South-East-West façades, covered with glass panels, are interrupted by a cantilever slabs made by wood structure and zinc titanium panels clad. this system allows the solar refraction on the vertical walls in the summer, reducing the heat load and a higher permeability to sun when solar radiation is more horizontal in the winter. Serve also to the same features, the cantilever’s volume and buffer space at first floor.
The shape of the building, the shading systems and lighting systems of living areas, maximize resources in different seasons and permit access of the Sun during the winter season. The internal spaces are extremely bright and visually permeable between them.
A single oak staircase cantilevers out from a vertical wall and connects all levels and some vertical glass panels don’t allow the tumble.
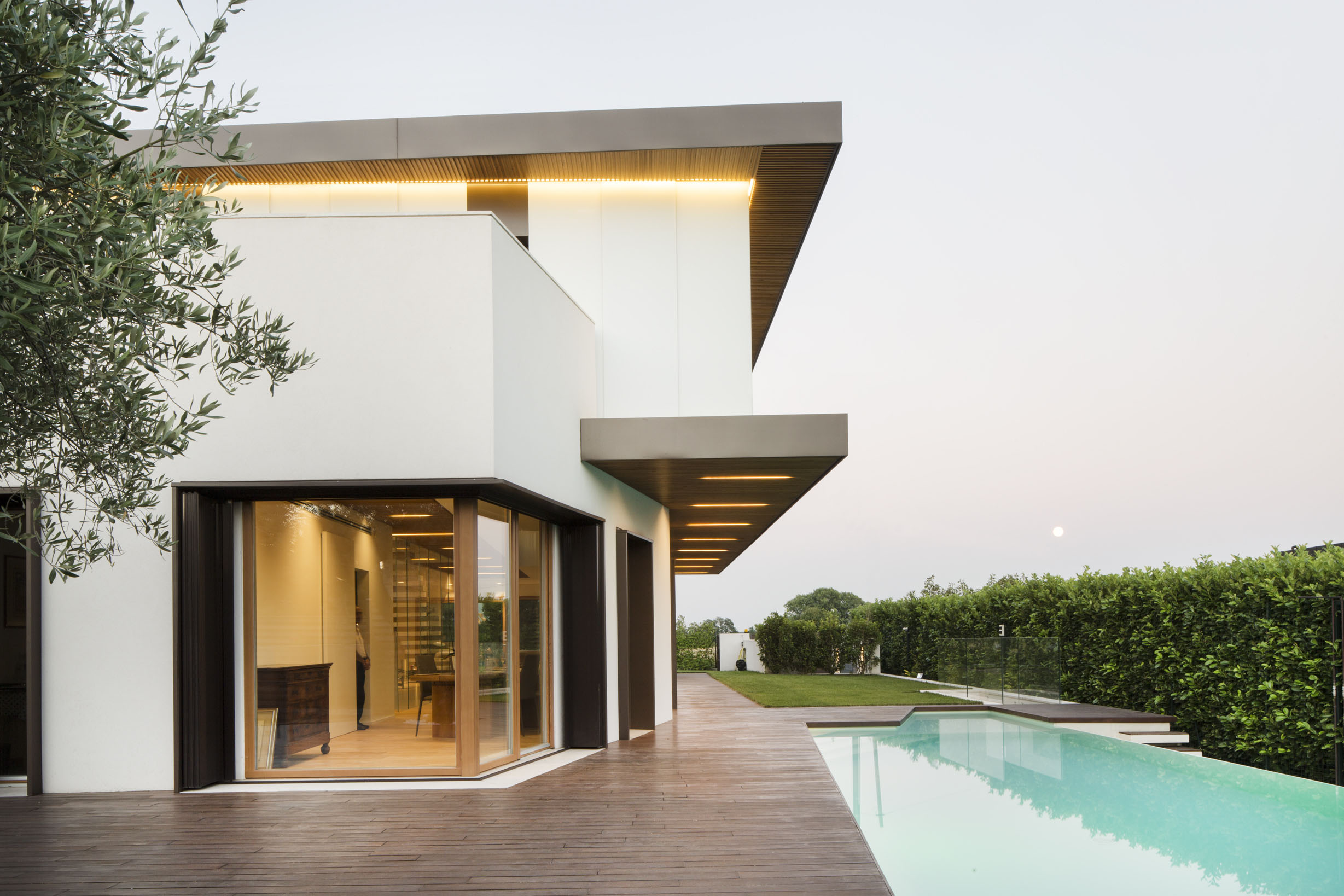
ph. Filippo Romano

